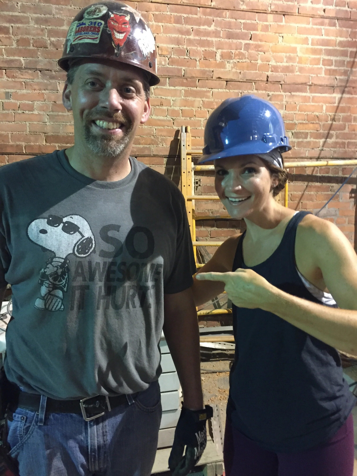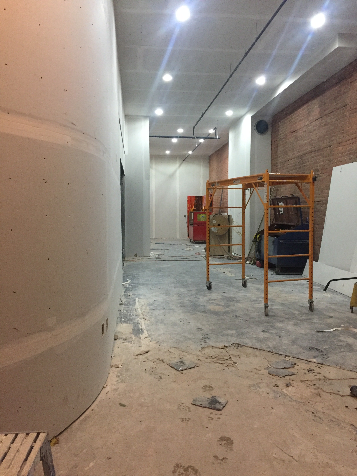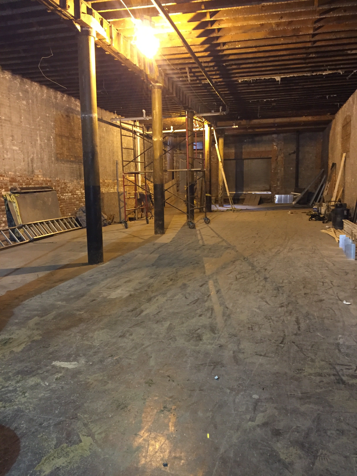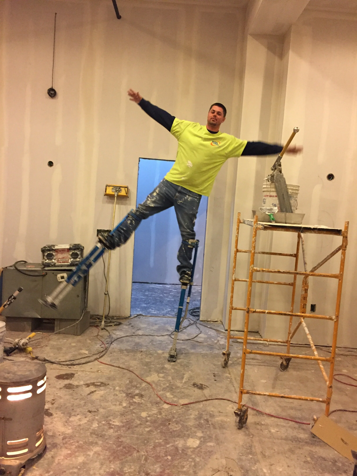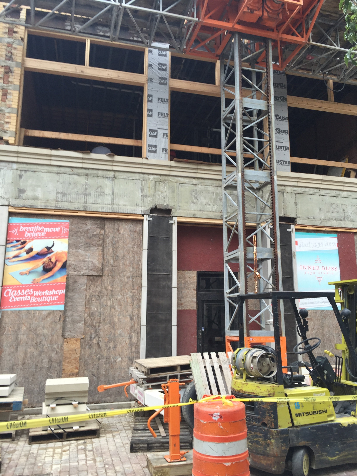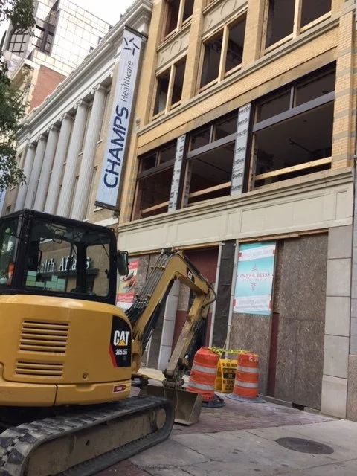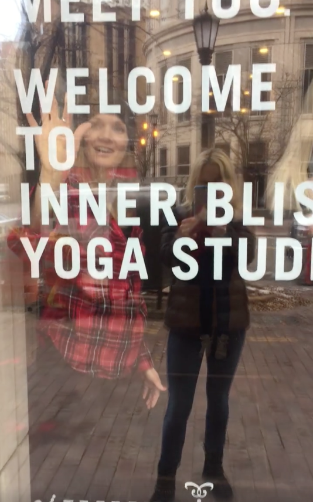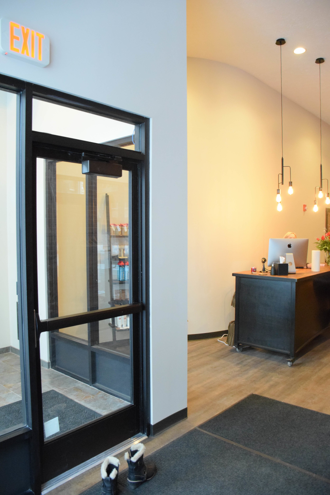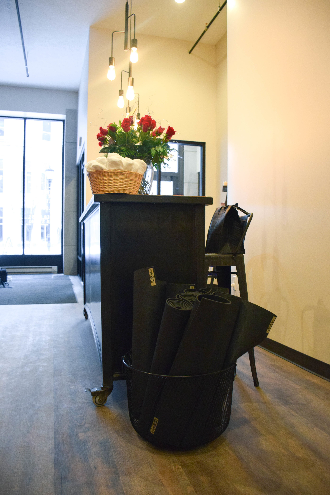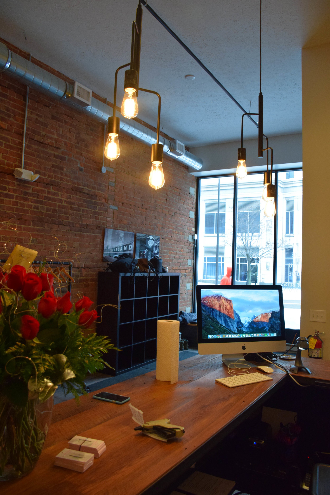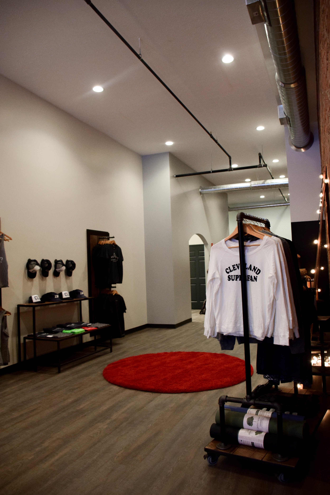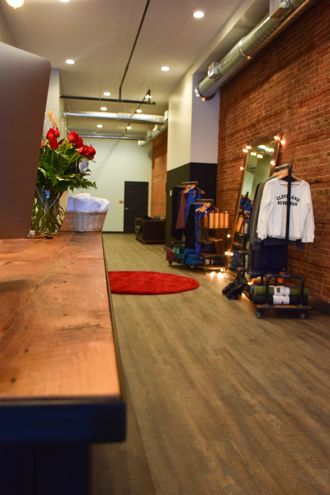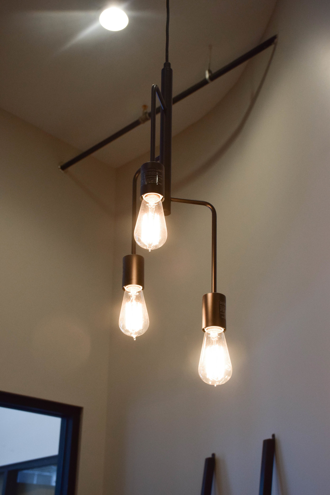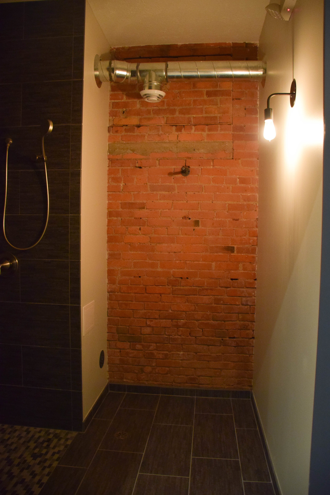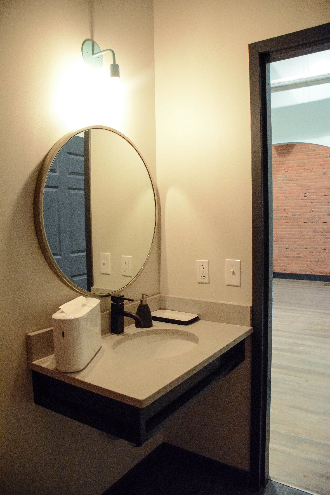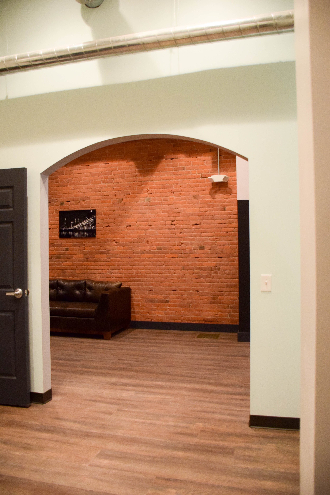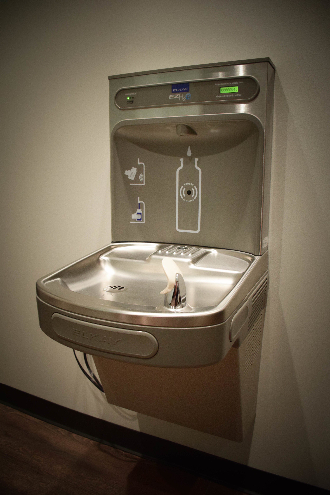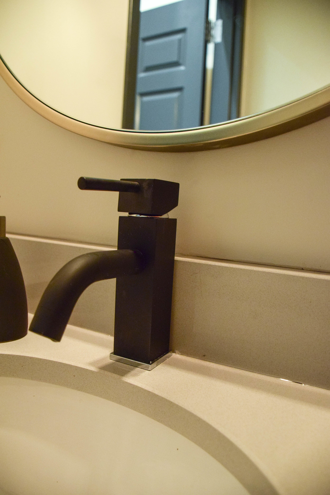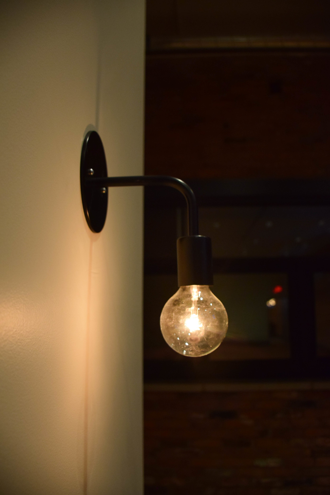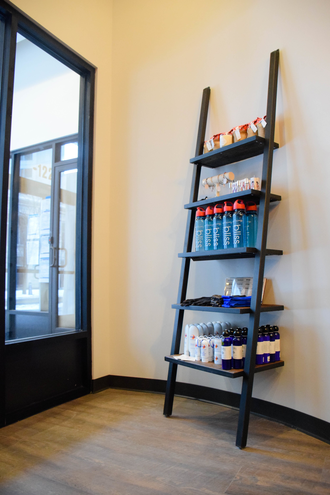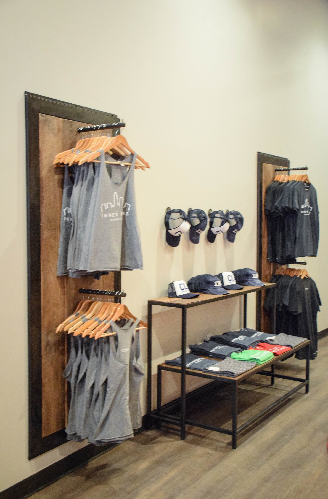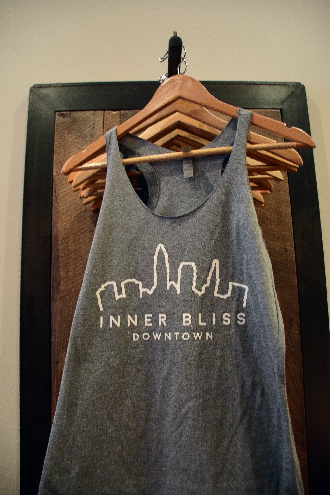Studio Designer Sarah Scott Builds Bliss
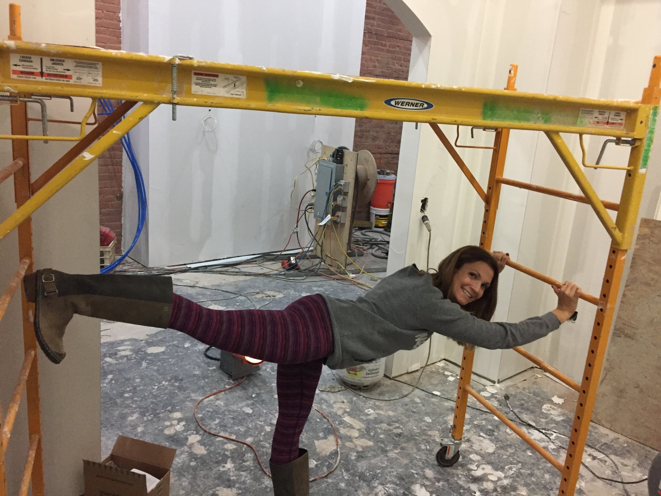
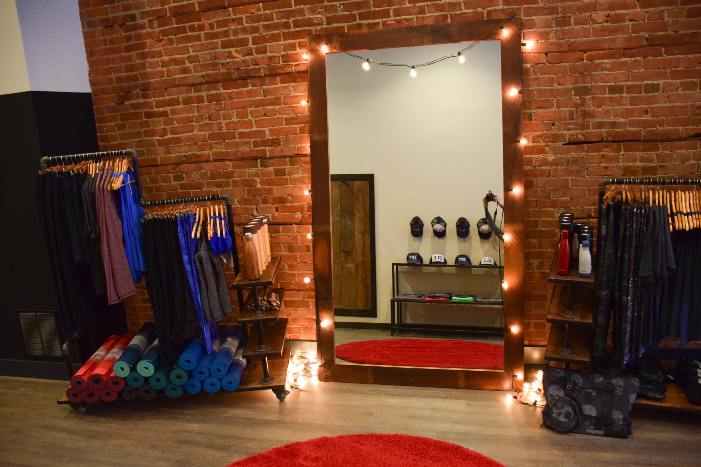
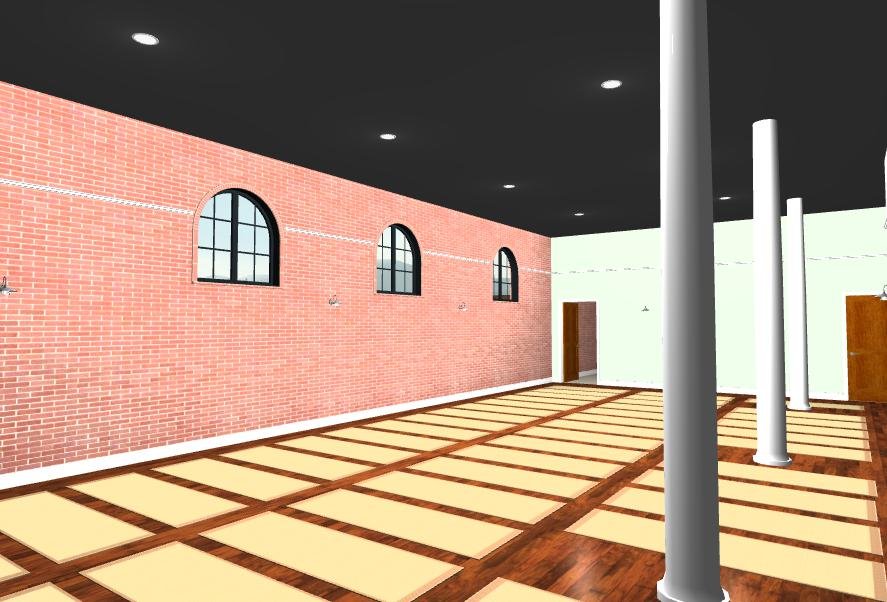
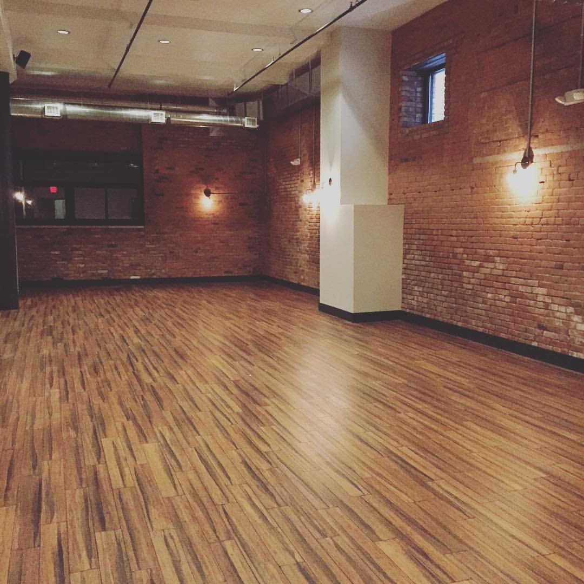
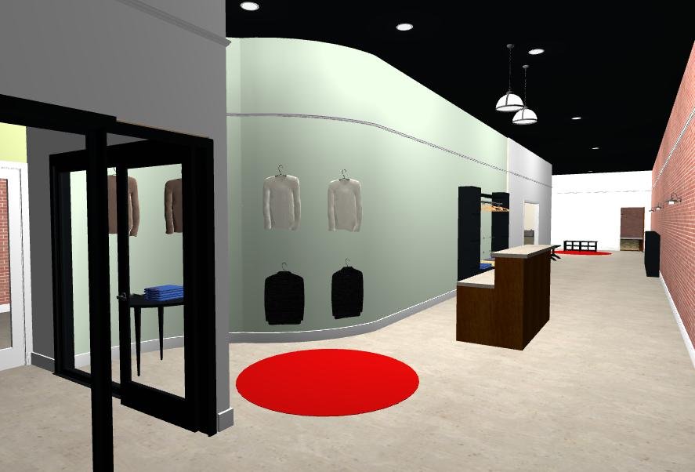
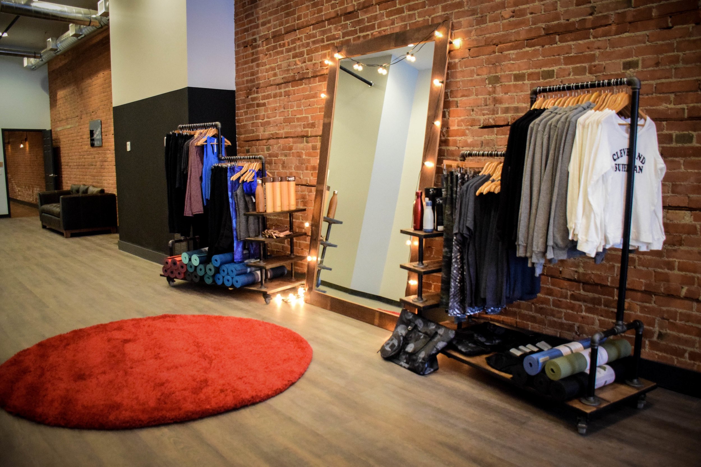
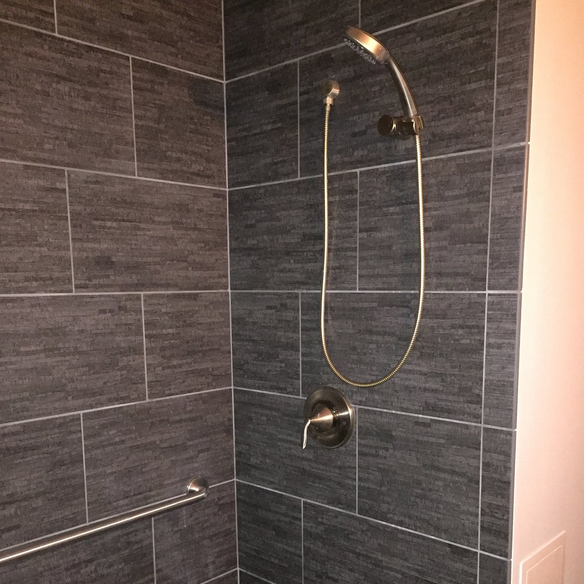
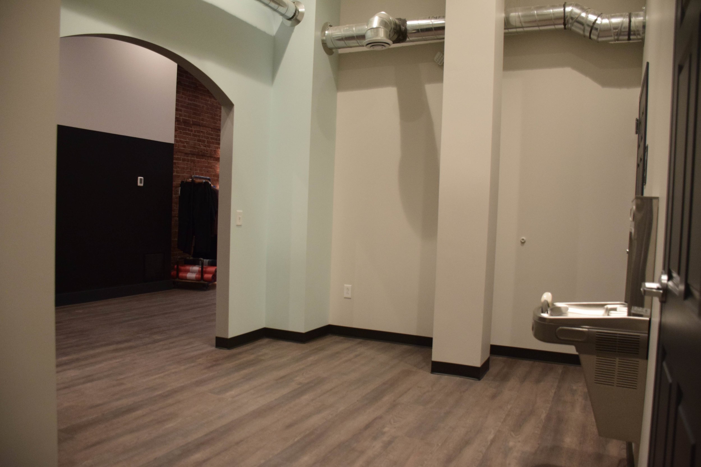
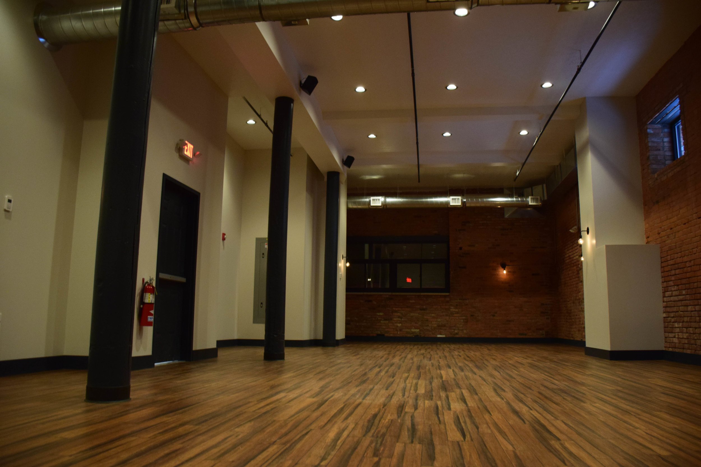
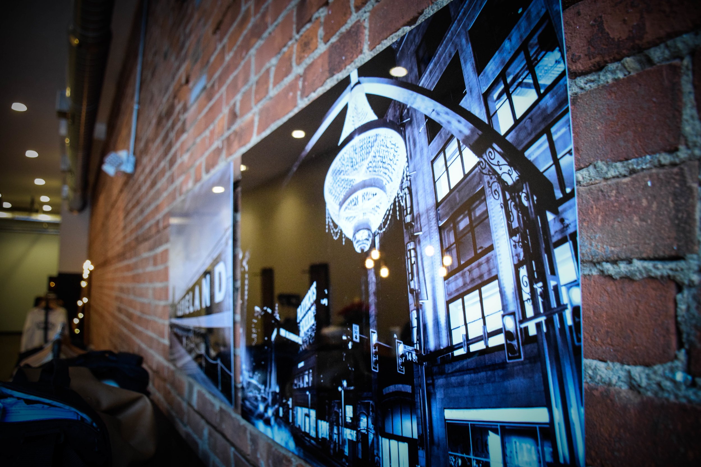
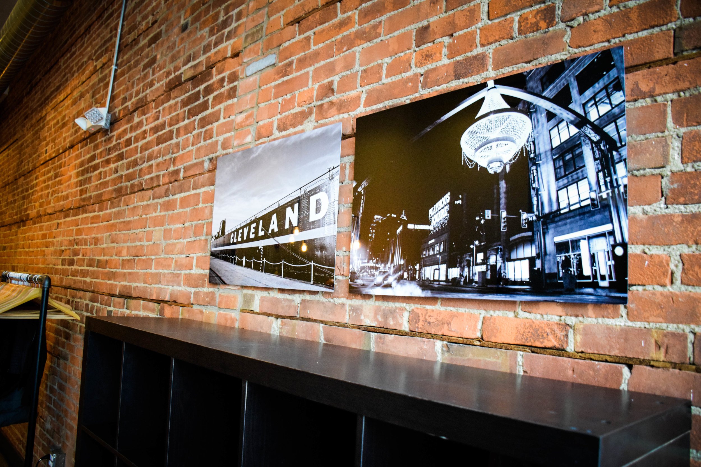
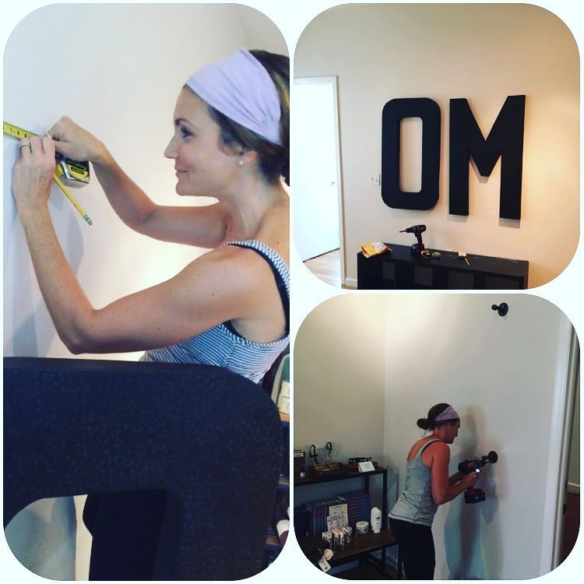
Our studios look the way they do because of our yoga teacher Sarah Scott who is also a talented designer.
Learn a little about Sarah's visionary mind and design process.
What are the most important elements to consider when designing the space for a yoga studio?
“Sarah envisioned the entire look and feel of Inner Bliss Yoga Studio Downtown. With her brilliant talents and insight into the flow and needs of a community yoga gathering spot, she played a pivotal role in its creation Sarah is a dream to work with and a true gem.”
When designing a yoga studio, it's important to support the practice of the students from the moment they walk in the door. Elements like the flow of the space, ease of use, separation of public and private space traffic as well as lighting plans are all pertinent in the initial layout and design. The last thing you want is to cause frustration in a student because they couldn't clearly understand where to leave their shoes/belongings, or where to check-in, or even collide with an exiting student when walking in to the practice space.
After that initial design process, the interior selections are then chosen to visually stimulate that experience: soothing colors, natural elements, and clean lighting all play an important role.
What was considered in the design of Inner Bliss specifically?
When designing Inner Bliss, it was important to highlight the unique character and location of the specific space, yet still make it recognizable as the Inner Bliss brand students have come to know and love.
Fun elements, like what we call the Inner Bliss blue color, can be found accenting the walls and even in the bathroom light fixtures, and of course the red round rug can be found in the boutique. The handcrafted boutique pieces from Alex Loos of Hans Noble Design, that were used in the new Rocky River studio lobby, were implemented again in the downtown boutique.
At the downtown location, there is so much rich history to the building itself, and it was really important to highlight the character already in place. The gorgeous exposed brick played a prominent part in the design, making sure to incorporate it in each main section of the studio. If you look closely, the brick itself tells a story and I love that. The existing giant support columns were also highlighted in a rich dark gray color. These are the elements that give the space life on their own, and they can't be recreated.
What were the challenges specific to the Westlake/Downtown studios?
“I literally still have a binder of about a hundred hand drawings I did of the Westlake studio layout. I pour my heart and soul into these projects!”
In designing any space, challenges always present themselves in one way or another. For the Westlake studio, the layout itself was a challenge. The curved glass block windows were an architectural element that I really wanted to incorporate into the main practice space, but ultimately ended up in the lobby and small studio because it made the most sense for the overall flow.
In the Downtown studio, the biggest challenge was getting the design to meet the needs of the space, while also aligning with building code. We really wanted to incorporate a specific urban feel, and there were times that elements like the floor grade, ceiling heights, and ADA code presented challenges in executing the initial design selections. Ultimately we ended up being able to rework where needed, and I'm really happy with the cohesive urban design that compliments the history and character already in place.
What are you most proud of related to the finished spaces?
What I'm most proud of in these finished spaces is really just seeing the vision I had come to life.
I loved doing puzzles as a child, and from the moment I walk into an empty shell of a space, my mind starts working it like a puzzle. I immediately start seeing the layout I envision unfolding in front of me, and then take that vision to paper or computer and start sketching. I literally still have a binder of about a hundred hand drawings I did of the Westlake studio layout. I love to look back at those and then walk into the space, and see it built and finished.
The Downtown studio was such a special project just being able to create a space in that character filled building alone. It really was a big blank canvas, and a dream to work with; I poured my heart into it and I loved every part of designing this studio. The first time I walked into the finished space, my mind immediately went back to that first cold, empty, dark shell and then switched over to see people walking around and breathing life into this beautiful urban yoga studio; it was an amazing moment!
Do you see yourself doing more yoga studio design work?
I love designing yoga studios. As a designer, I believe so strongly in creating exterior spaces that allow people to live and work in a way that supports their internal health. And as a yoga teacher, I believe so strongly in the practice and it's ability to transform our internal selves so that we can function as our most optimal selves in external environments. Designing a yoga studio is the perfect marriage of the two, and a passion of mine.
How can people contact you?
You can contact me by email at sarah@treesidelane.com, or by phone at 216-800-5606.


